Topic: Armouries
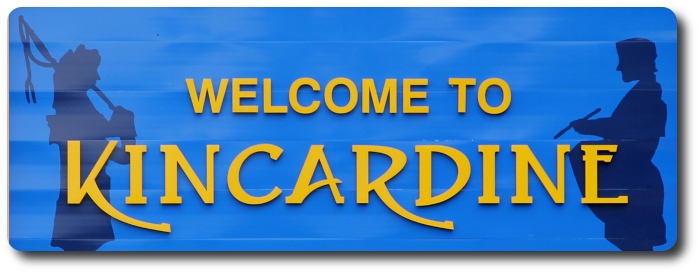
Kincardine Armoury
Kincardine, Bruce County, Ontario
The data tabled below comes from forms maintained by the District Engineers of Military District No. 1 (which covered southwestern Ontario) on the Armouries and facilities in their district. The data on the transcribed forms was recorded in the 1940s and reflects the state and use of the buildings in that era. Some of the Armouries in use at that time continue to be the homes of local Reserve Force units, some have been repurposed, and others are long gone, the sites now home to other buildings. The area controlled by Military District No. 1 in the 1940s is now in the area of responsibility of 31 Canadian Brigade Group.
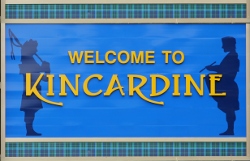
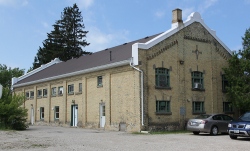
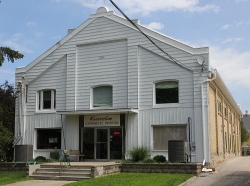
The Kinkardine Armoury Building (2014)
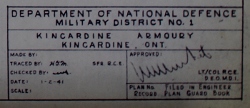
District Engineer's Plan Label.
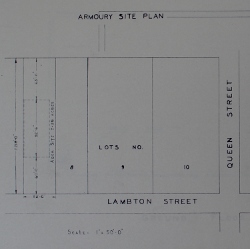
Site Plan.
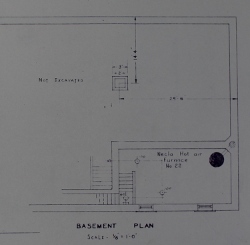
Basement.
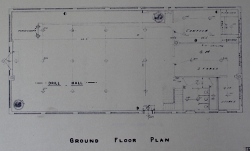
Ground Floor
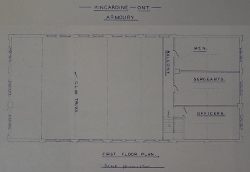
First Floor.
| Name | Kincardine Armoury | |
| City | Kincardine | |
| County | Bruce | |
| Province | Ontario | |
| Military District | M.D. No. 1 | |
| Electoral District | Bruce | |
| H.Q. File | L. 13-13-7 | |
| Date | 31 March 1944 | |
| 1. | Building Ownership. | Department of National Defence |
| 2. | If purchased, date, conditions, cost, etc., and value. | No. |
| 3. | If constructed, date and cost and what Department and value. | Built in 1913 by the Department of Public Works at a cost of approximately $8,750. Present value $10,000. |
| 4. | Description:— | |
| (a) | Drainage, sewer and water connection. To be shown on site plan. | Cesspool in rear of building. Water connection to street. |
| (b) | Foundation. | Concrete. |
| (c) | Walls. | Brick. |
| (d) | Roof framing. | Framed Timber. |
| (e) | Roof covering (Type and date). | Ashphalt shingles 1942. |
| (f) | Floor, main hall. | Maple on dressed pine on 2" x 10" joists at 2' centres. |
| (g) | Other floors. | Maple on 2" x 10" joists. |
| (h) | Partitions. | V matched lumber two sides, on 2" x 4" studding. |
| (i) | Balconies. | Balcony 4' wide across building at north end. |
| 5. | Miniature rifle range—Description. | Nil. |
| 6. | Bowling alleys, badminton courts, indoor baseball or other facilities for games. | None. |
| 7. | Heating system— | |
| (a) | General Description. | Hot Air Furnace and Stoves. |
| (b) | Make and size heating apprs. | McClarys Sunshine Hot Air Furnace #30. Two Happy Thought Radiant Standard #20 A. Stoves in Drill Hall. |
| (c) | Fuel per annum. | 18 tons. |
| (d) | Engineer and fireman specially employed. | None. |
| 8. | Lighting system—General description. | Electric. Drop lights throughout building. |
| 9. | Fire protection. Show position of standpipes in building, on site or on street plan. | No stand pipes. Hydrants on street. |
| 10. | Caretakers— | |
| (a) | Military or Civilian. | Civilian (part time only). |
| (b) | Quartered in Armoury. | No. |
| (c) | Does he tend heating apprs. | Yes. |
| 11. | Units in occupation. | 2/98th (Res) Field Battery, R.C.A. |
| 12. | General condition (Adequate space or not). | Not. |
| Clothing, Equipment, fixtures (adequate or not). | ||
| 13. | Any special remarks not included above. | Not. |
| 14. | Site— | |
| (a) | Ownership. | Department of National Defence |
| (b) | How acquired, date, cost and present value. | Purchased in 1885 for $400. Present value $1,000. |
| (c) | Who holds deed. | District Enginering Officer, M.D. No. 1, London, Ontario |
| (d) | Size and area. | 52' x 218'; contains 0.26 acres. |
| (e) | Name of street and number of lot. | Part of lot #8 Lambton St. North. |
| (f) | Fences, walks, and roadways on site. | Walk, concrete to Front Entrance. |
| (g) | Surface—whether grass and whether kept in condition, and by whom. | Grass, cared for by the paart time caretaker. |
| (h) | Is any part of site used for other than military purpose. Give details. | None. |
| (i) | Are there any other structures on site. If so give details. | None. |
| (j) | State nature of surface of roads, also sidewalks on adjoining street. | Paved road and concrete walks. |
| (k) | Any remarks on site not included above. | |
| 15. | Remarks. | Brick Curling Rink situated on the west side of Quen Street, north of Dundas St. And shown on attached site plan, is used for 8 months of the year for drilling. Rent, $15,00 per month. |

